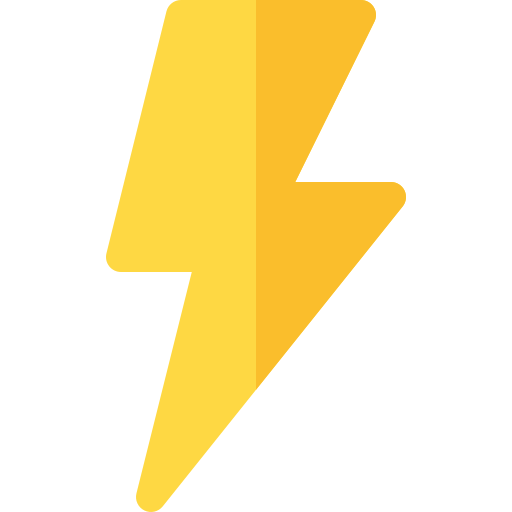Your cart is currently empty!
Complete 2D/3D CAD solution
PTCAD 2024
Plus
Automated CAD Features

Giving you a competitive edge in your design work
PTCAD Plus constantly adds new tools and functions to simplify even the most complicated tasks, giving you a competitive edge in your design work.
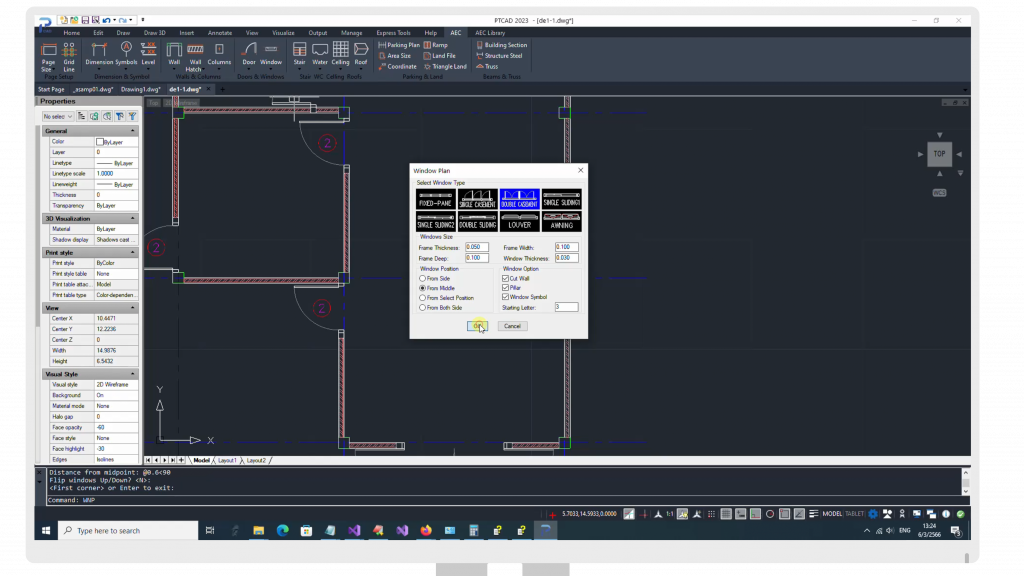
Empower Your Designs with Growing Features of PTCAD Plus 2024
PTCAD Plus packed with advanced tools & functions that simplify complex tasks, with new features added regularly, you’ll always have the power to create innovative designs. Here we have some examples of Automated tools to help you getting stuff done more faster than before.
01
Auto Dimension : DIMX
Unlock effortless precision with PTCAD Plus’s “AutoDimension” feature. Simply select your desired area and click to automatically generate accurate dimensions for every aspect of your design
02
Auto Wall
Simplify your architectural design process with PTCAD Plus’s “Autowall” feature, eliminating the need for manual drawing of each wall. This powerful tool streamlines the creation of walls with just a few simple steps, removing repetitive tasks and significantly speeding up your project workflow.
03
Sheet Metal
Now in PTCAD Plus you can easily create Sheet Metal with different type of sheet metal by just specify the properties of the sheet metal that you want and we will generate for you in an instant!
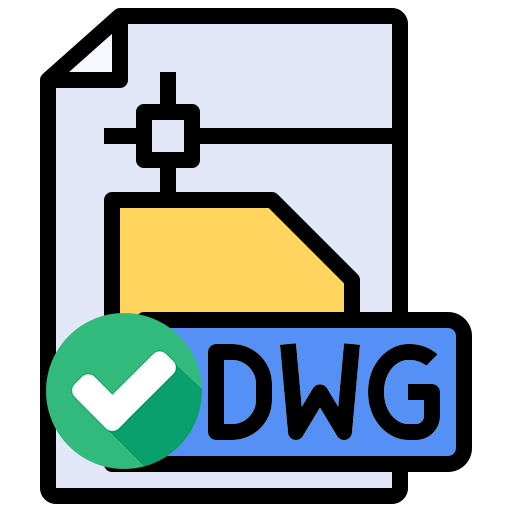
True Compatibility with DWG
PTCAD is natively compatible with the industry-standard DWG file format, allowing for seamless collaboration and interoperability with other CAD software like AutoCAD’s Latest version.

Increase Productivity with Lisp
Lisp support offers users the ability to automate, streamline workflows, and increase productivity. It’s highly compatible with AutoCAD® AutoLISP so that you can use your existing one.
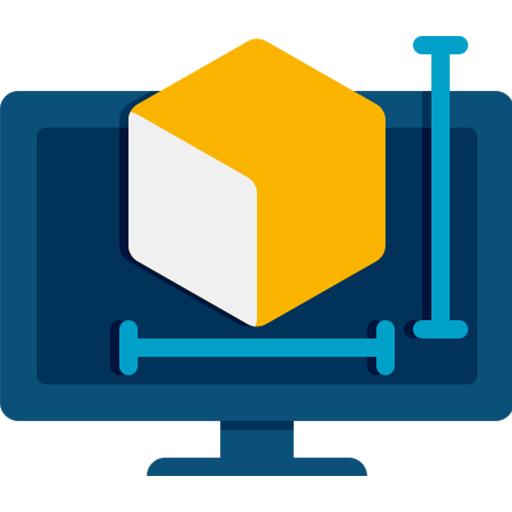
Powerful 2D and 3D tools
PTCAD offers a comprehensive range of 2D and 3D CAD functions that provide complete DWG design solutions for a wide range of industries and applications

Network License Available
Reduces licensing costs for organizations by allowing multiple users to access the software simultaneously, without the need for individual licenses

Familiar Interface & Command
PTCAD allows any CAD user to start working on their DWG designs without wasting time on a steep learning curve by utilizing familiar command support.

Design with Confidence
Start designing with confidence and enjoy peace of mind by using PTCAD to avoid the risks of using pirated programs.

PTCAD Plus Release Log
PTCAD Plus 2024.0
Feature Added
- PTCAD AEC – GRID LINE
Create a grid line automatically. You can set the column type, thickness, spacing and automatically create a balloon letter with a dimension line. - PTCAD AEC – WALL PLAN
Build a wall between the columns. We can specify the type of hatching and the thickness and width of the wall. along with being able to determine the position of the wall - Automatic WALL
Build walls from specified certer lines. Can create pillars at intersection points automatically. Or you can specify the width and thickness of the pillars. You can also filter the centerline layer that will be selected to build the wall. - PTCAD AEC – Door Plan
Create a door according to the selected type. You can set the width and thickness and you can choose the position. The door will be in the middle of the wall. or close to the edge according to the specified distance - Automatic Dimension
Automatically create a dimension line at the centerline of the wall so that we can provide dimensions even after we have already drawn walls and columns. - AEC Library
Collection of many ready-made designs. Users can easily pull parts such as doors or windows as well as other furniture such as sofas, cars, plants, and sanitary ware to use in the design without having to redraw it. It will consist of both 2D and 3D models. - HOLE
You can create different drill hole designs, whether you choose from square or circular work edges, or you can choose different positions yourself, or if you have a drill hole coordinate table, you can import it to use. - Table
Can create drill hole tables You can do this by giving different coordinates of the drill holes. You can also set the DATUM point yourself and can also export to xls. - Drawing Annotation
- Auto Hole Dimension
Automatically provide drill hole size and position You can choose up to 3 styles. - Mech Library
Able to pull out standard mechanical equipment, with top, side and front options available. - Balloon
Can be used to set numbers and properties of various equipment on the drawing, including the number can be specified - BOM
Automatically create a BOM table by pulling values from the Balloon command without needing to retype it.
PTCAD Plus 2024.0.0.12
Feature Added
- Flatten
Make the lines in different planes projected onto the same plane - QuickTrim
Unwanted objects can be cut by selecting the object to cut. without having to select the edge to be cut first. - SuperHatch
This is a command used to create a hatch from an image, block, or external object. - Copy Multiply
It is a command that combines the copy and array commands together, able to set the distance. or the desired amount - P&ID Lite
P&ID Lite helps you create accurate and efficient Piping and Instrumentation Diagram quickly and easily - Beam
- BeamDetail
- Footing
- FootingPlane
- SheetMetal
easily create Sheet Metal with different type of sheet metal by just specify the properties of the sheet metal

Are you looking for another Solution like a faster one or instant budget saving?
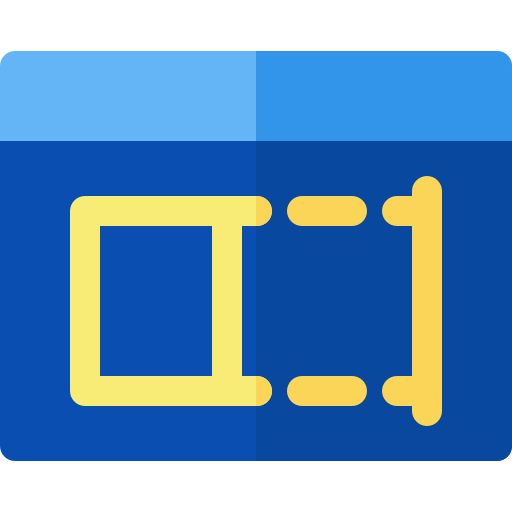
PTCAD 2024 Standard
Complete 2D/3D CAD solution
2D/3D DWG
Perfect CAD for professionals and organizations who need a powerful 2D/3D DWG CAD solution. With features like Lisp support, network licensing, maximum compatibility with other DWG software that will instant budget saving.
Try before you buy
Free Trial 30 Days / No Commitment / No Credit Card required / Try at your own peace
